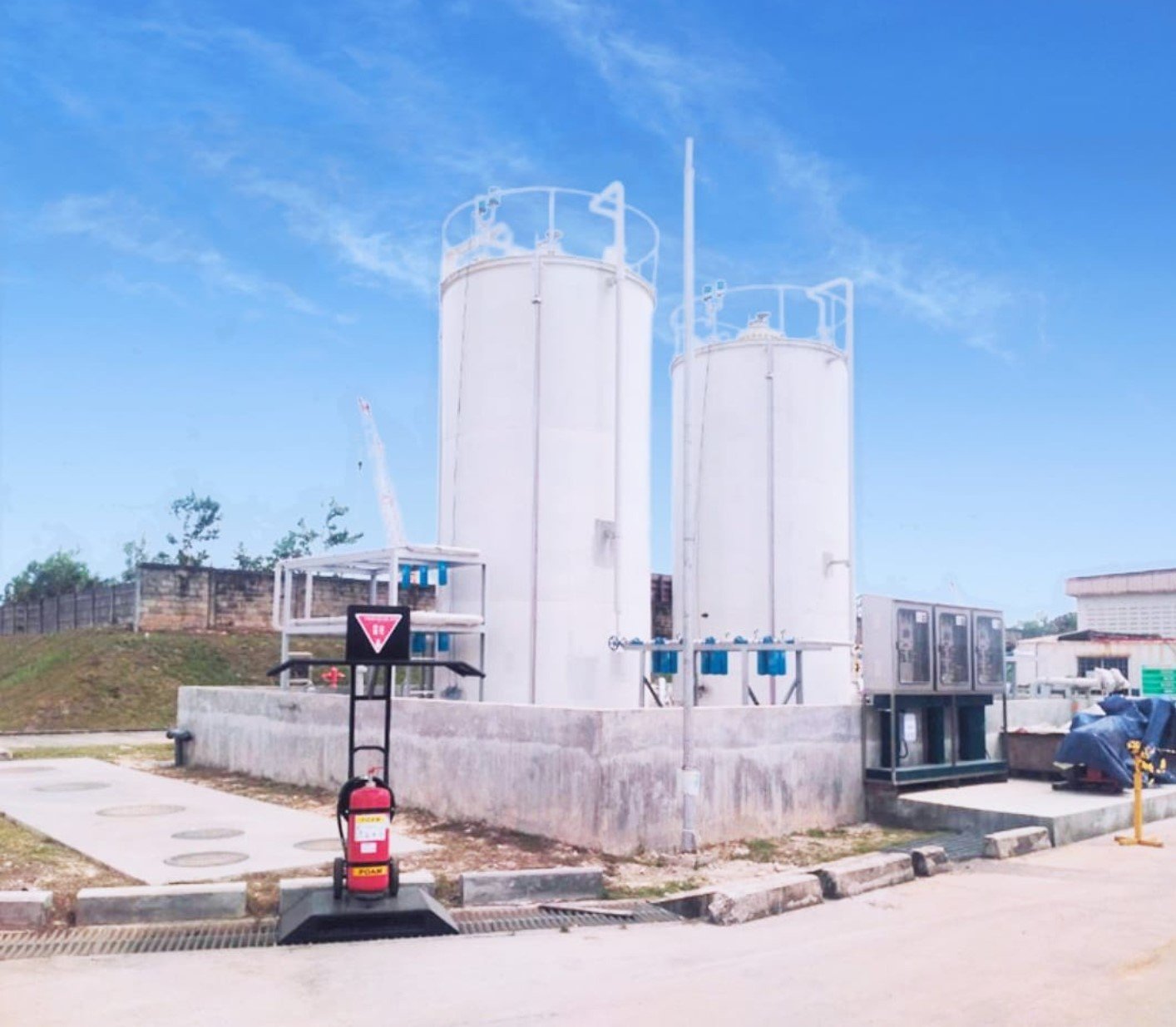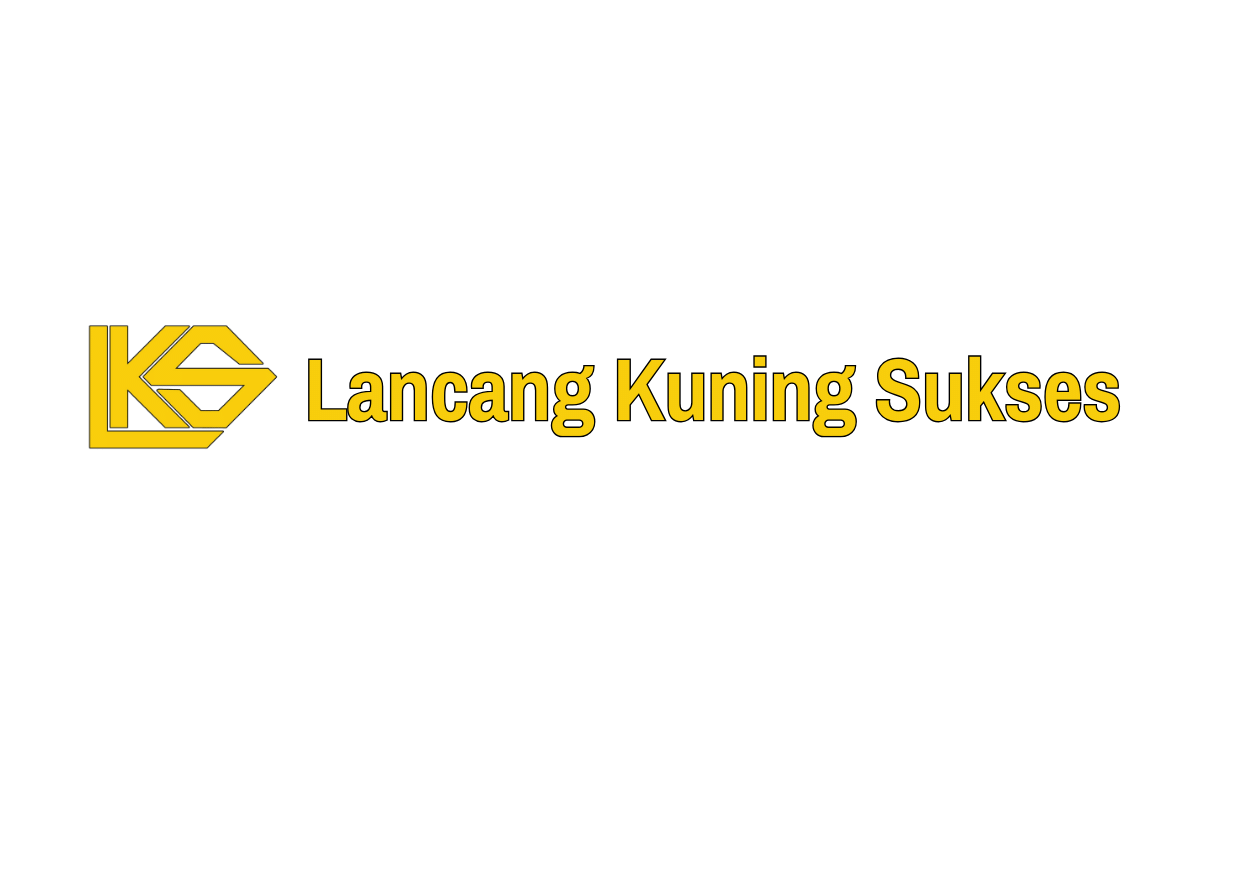1. Footing Structure
footing structure using bore pile method with him. 600 mm with a depth of 14 meters and supported by a pile cap with dimensions of 3000 mm x 1500 mm.
2. Pavement
Grade Beam surrounding of Building Parameter size of
VNA (Very Narrow Aisle) Floor within standard of Flatness / Levelness value FM 2 based on TR34 and FF 40 FL 35 based on ASTM E 1155
Autoclave Aeroted Concrete (AAC) L = 1000 mm and compressive strength 3.36 MPA
3. Upper Structure (Pre-Engineered Steel Building – PEB System)
Steel structure Building consist of Column, Rafter, Tie Beam, X Bracing complete with blasting and Corrosivity C2 painting system (ISO 12944)
Wall sheeting and transparent sheet as Vertical wall
Roofing system compliance to FM Approved standards, by using the 0.5mm thick Max Seam Roof Panel complete with thermal insulation 50mm thick 10-16kg/m2 density, Aluminium Foil and Hexagonal wiremesh
4. Runway structure
Fabrication and installation of runway for support the OHC crane 80T installation by other party
5. Utilities
PPR Fresh water to tapping from paint boot
PPR for compress Air system for support of PAMA4 Machine and testng 6060 product
Fire Protection System looping at building perimeter consist of 297 Spinkler Pendent, 663 meter length of Black steel pipe various inchi diameter complete with Fire hose reel box and Header Hydrant system.







